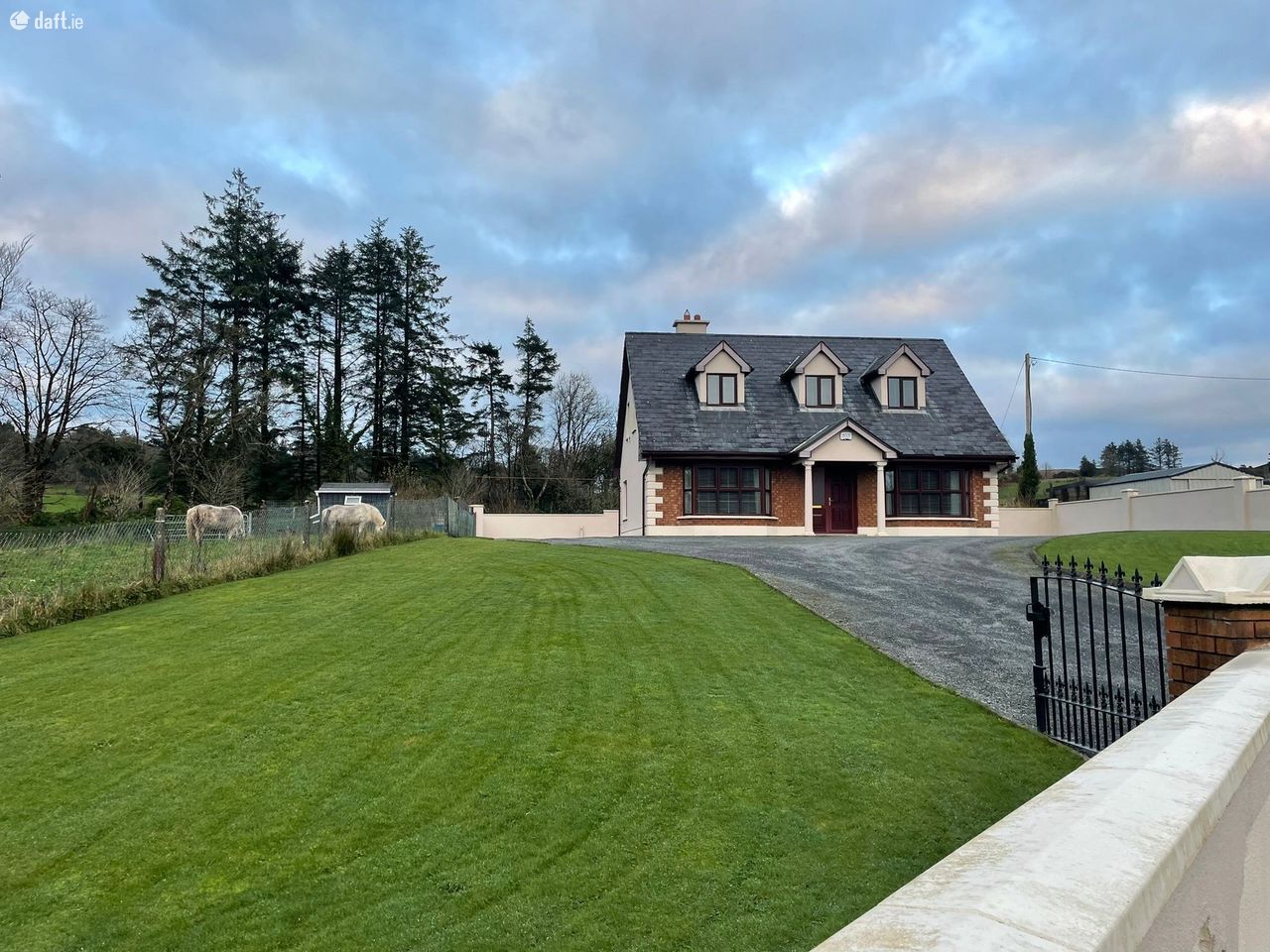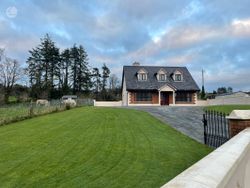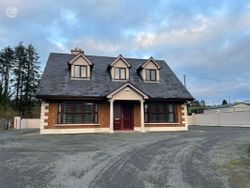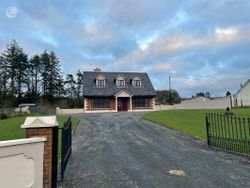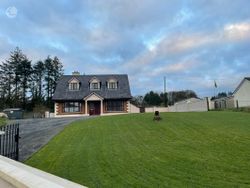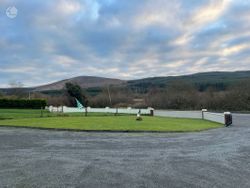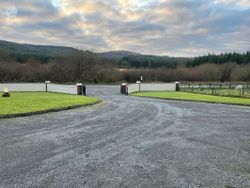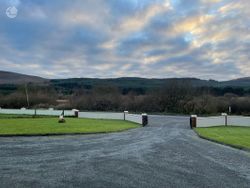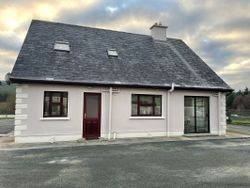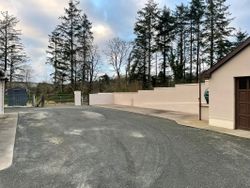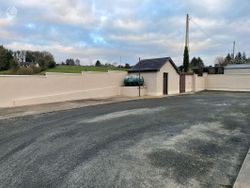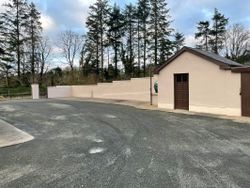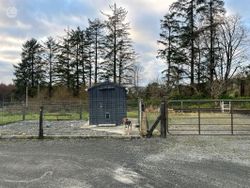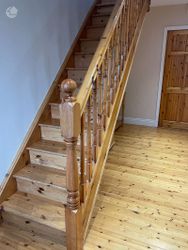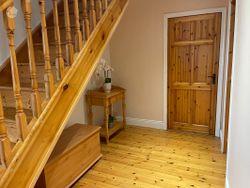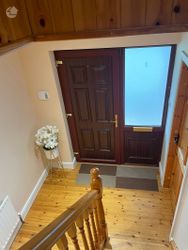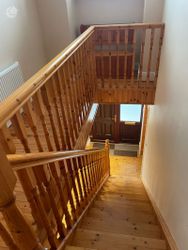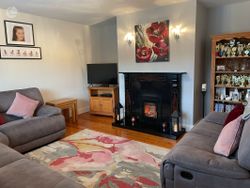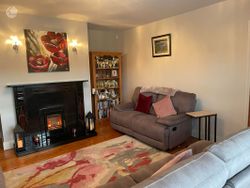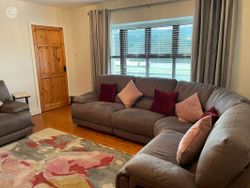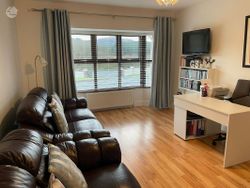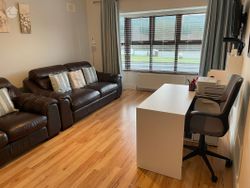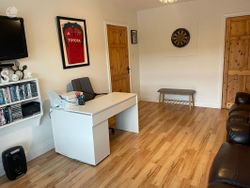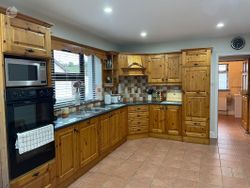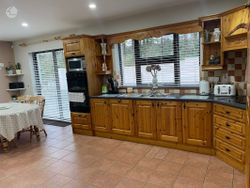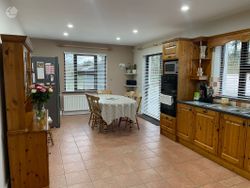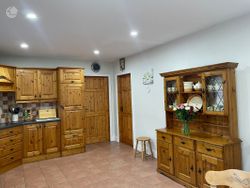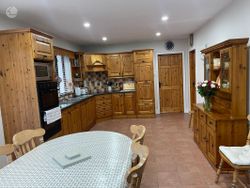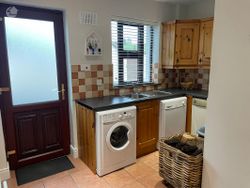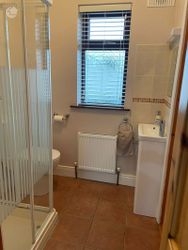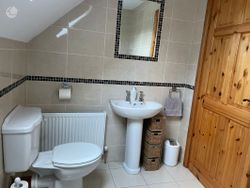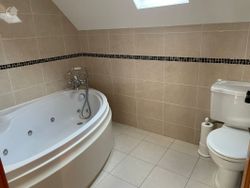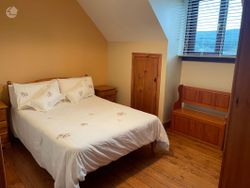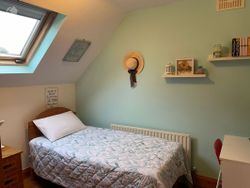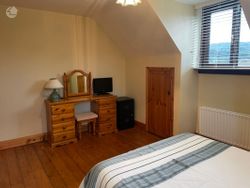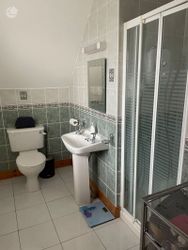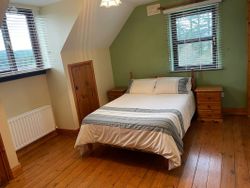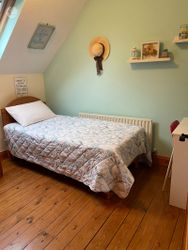Back to search results
Back to search results
Reabeg, Rearcross, Newport, Co. Tipperary
€ 320,000
Detached house
|
4 Bedrooms
|
3 Bathrooms
|
176.52 m²
|SALE AGREED
BER Details
BER Rating:  |
|
|
|
 |
|
|
|
Property Overview:
- For Sale by: Private-treaty
Property Description
Reabeg, Reacross, Newport, Co. Tipperary V94 P8X9
Hanly Donnellan have been favoured with the sale of this charming dormer bungalow on an elevated site offering unrivalled views of the idyllic surrounding countryside and provides the potential purchaser with a haven of peace and tranquillity yet close to amenities. Extending to an impressive 1,900 sq. ft with four bedrooms and three bathrooms this bungalow is very well maintained and cared for by its current owners and is beautifully presented which makes it an ideal family home and ready for immediate occupation. Located only 1.5 miles from Rearcross village which has many amenities to include National school, pubs, church, shops etc. Secondary schools in Newport are 7.5 miles from this property which are on a bus route.
Accommodation:
Entrance Hall: Stairs to first floor.
Sitting room: 4.31m x 4.57m
Bay Window.
Slate fireplace with solid fuel burning stove.
Timber flooring.
TV point.
Playroom/Study
/ Bedroom 4: 4.63m x 3.48m
Timber flooring. Access to bathroom.
Kitchen/Dining Area: 6.68m x 3.47m
Fully fitted kitchen units.
Built in electric eye level oven, hob and extractor fan.
Integrated dishwasher.
Tiled floor and splashback.
Door to patio area.
Utility: Fully fitted units.
Washing machine and dryer point.
Sink unit. Central heating boiler
Bathroom: WC, Electric Mira Elite Shower, WHB.
First Floor: Hot press.
Electric immersion.
Bedroom 1: 4.34m x 2.87m
Master bedroom.
Walk in wardrobe/Dressing room.
Timber floor.
Storage presses and access to attic storage.
En-suite: WC, WHB.
Fully tiled.
Electric Mira Elite Shower
Bedroom 2: 3.13m x 2.09m
Double bedroom.
Timber floor.
Attic storage press.
Bedroom 3: 2.72m x 2.37m
Single room.
Timber floor.
Fitted wardrobes.
Velux window.
Main Bathroom: 2.53m x 1.74m
Fully tiled.
Jacuzzi bath with shower attachment, WC and WHB.
External: Large elevated private site.
Two large sheds.
0.85 of one acre.
Double glazed PVC windows.
Oil fired central heating.
Solid fuel stove.
In excellent decorative order throughout.
Ideal family home.
Great rural location.
Alarm
Contact advertiser

